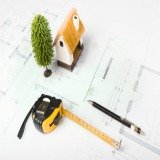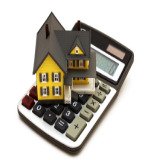Wheelchair Accessible Home Plans, Homes Everyone Can Access
Wheelchair accessible home plans, also referred to as handicap house plans, can include many different styles and looks. You can even find plans
to build a home wheelchair ramp for your new home, and other considerations such as doorway and room sizes should also be evaluated.
You can arrange for almost any architectural designs and features to be included in these homes, and adjusting any pre-designed home plan for
wheelchair and handicap access can be done with very little time and effort.
If you or a loved one has a handicap and are confined to a wheelchair then some factors may be critical, such as the size of the doorways. A
doorway which is the usual size is often too small for a wheelchair to fit through easily, so these homes include wider doorways and rooms that
are larger for more convenient access.
Homes designed for handicap access will also limit the use of stairs, because these can be difficult for you to navigate if you are limited in
your walking ability. You can arrange for an elevator or lift to be installed if you want a house that has multiple stories but adding elevators
to single family residences can be expensive in original cost and maintenance upkeep.
Wheelchair friendly types of homes can be found or built with any size or room arrangement requirements you may have, and you can include a
wheelchair ramp and other features that make it easy to navigate for handicapped individuals.
How Handicap House Plans Evolved
Handicap house plans have been used for many decades to make it easier for a handicapped person to be independent and live on their own. If you
are looking for these homes you will find them in every state of the country.
Since the late eighteen hundreds, when wheelchairs started to become commonly used, homes have been built or remodeled to accommodate this
equipment. These houses can be found around the world, and may date back a hundred years or more in some cases. The hallways are normally wider
than usual, and the bathrooms may be over sized, so the wheelchair will fit without any problems.
Homes which are wheelchair accessible are very functional, but through their history many different styles, features, and designs have been
included. You can find or arrange for the home of your dreams to be built, and being handicapped does not have to keep you from finding a home
that works well for your needs and plans!
Homes which are wheelchair accessible have such a long and successful history because of everything that they offer, and being handicapped does
not have to mean disabled or dependent when you live in a house arranged to fit your special needs and limitations perfectly.
Typical Owners of Wheelchair Accessible Home Plans
If you are looking at homes that are wheelchair accessible then you or someone you love is probably using a wheelchair at least most of the time.
You may want a home that is easy for you or a family member to navigate without help, so that independence is not a problem and help is not
always needed.
You may also choose this style of home because you have friends who are handicapped and you want them to feel welcome and invited in your home.
You may choose to build a home wheelchair ramp, making it very easy to enter your home and minimizing the effort needed.
You may be looking for a home that has handicap access with just one or two bedrooms, if it's just you or a small family. You can design the
perfect home, and then have it revised to be easily accessible for wheelchairs. A few minor changes to the doorway and hallway widths, an added
ramp at the front and back doors, and a few other alterations will give you a home you are proud of, and can show off to everyone!
Key Elements
Positive Features of Wheelchair Accessible Home Plans
- It is possible to build a home wheelchair ramp
- You can include multiple stories with a few adjustments
- Easily accessible for everyone, including those in a wheelchair
- Any size and floor layout can be included
- Ideal for any family size from small to large
- Allows independence and minimizes the need for assistance
- Easy to navigate
Negative Features of Wheelchair Accessible Home Plans
- Halls and doorways may need to be widened
- Rooms may need to be larger, taking up more space
- Special equipment may be needed if more than one floor is included
- Kitchens and bathrooms may require special planning and design for easy wheelchair maneuvering
- Stairs are limited or eliminated completely
You Might Also Like:
Home Design Floor PlansHome Design Floor Plans |
Green Home DesignsGreen Home Design |
Boat Home PlansBoat Houses |
Return from Wheelchair Accessible Home Plans to Unique Home Plans
Return from Wheelchair Accessible Home Plans to Home Plans Advisor












