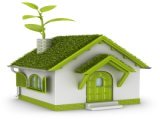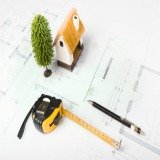Underground House Plans: The Many Benefits to Underground Living
Underground house plans, underground home plans or underground house floor plans, are the rarest of any home plans ever made. It will be hard to to find these types of plans and you will need to have plans custom made for you situation. This style of architecture is usually used as a safety measure property and not a primary residence. If a natural disaster is headed for your primary house, the underground house or bunker would be the place that protects your family.
It should provide enough shelter and sustainability to outlast any potential natural disaster headed your way. Heck, even the president of the
United States has a presidential bunker. Underground house plans have been the stories of legend for many years, even playing out in cartoons
such as "Batman" with the Bat Cave.
This style of residence can be very energy efficient, and protects well against most natural disasters. Most people would expect a underground
home to be dark and damp, but this really isn't the case. This type of design can be dry and very inviting, making a cozy place to
temporarily live in all seasons.
Underground homes can be designed and arranged in any floor plan you can dream of, no matter how big or small. Solar windows can be left
exposed on one side of the home to allow for light, solar heat, and ventilation.
These houses are very inexpensive to heat and cool, because the earth makes excellent energy efficient material. Proper ventilation means you
can have an underground house that is well ventilated, has a clean air supply, and costs little in utility bills!
The History of Underground House Floor Plans
Underground home plans have been used for hundreds of years, partly because they stay very comfortable in all seasons and partly because they
offer fantastic protection against the elements. They even provide protection in severe weather such as hurricanes and tornadoes.
These homes became very popular during the early nineteen seventies, when the energy crisis hit America and the costs of heating and cooling
became expensive. During this time period you would have turned to this type of home because of all the energy savings you would get.
As the energy crisis let up, homes which were built underground lost some of their popularity, although if you still enjoy this architecture
type you are not alone.
Many homes which were built underground in earlier times used caves and other natural openings into the ground, but technology has greatly
improved the way that these homes are built.
Dampness is eliminated with excellent ventilation, so you will not grow any unwanted mushrooms in a dark corner, and with the addition of solar
lights left above ground you can allow sunlight into your home under the earth.
Underground house plans are a unique way to get an unusual home you will love, with all the benefits and extras included!
Underground Home Plans and Its Typical Owners
If you're considering a home underground then you have plenty of company. You may choose this type of housing because of all the energy
benefits and the money you will save on your utility bills, which can be quite substantial. Some owners of these homes have seen their bills
drop down to one tenth or less of what they were in other housing types.
You may choose to build or buy an underground home because it is unusual, and you will have a home that is not like all the others in your
neighborhood. You may also choose this option because it may be better for certain medical conditions, such as asthma or some types of
arthritis.
The ventilation eliminates dust and pollen that can trigger an asthma attack, and the cool and comfortable conditions in the home all year long
may help with any arthritis pain you may have as well.
You may want a home underground for weather and safety reasons, because these homes are extremely strong and resistant to even the severest
weather. Hurricanes and tornadoes do not cause as much damage to these houses, because they are sheltered in the earth.
You may want to provide better protection for your family and loved ones, and an underground home can help with this. When you choose this
type of structure there may be a number of factors behind your decision, but the end result is one you will love to live in.
Key Elements
Positive Features of Underground House Plans
- Can be very energy efficient
- Utility bills which are much lower
- Solar panels may be added for light and solar heating
- Very protected from severe weather and storms
- Can be designed in any size and shape you want
- An option that is extremely eco-friendly
- Easy to heat and cool
- Passive heating is often sufficient
Negative Features of Underground House Plans
- Ventilation is needed to keep the home dry
- May require special consideration in certain areas
- Limited number of windows and doors
- Building these homes can displace a lot of earth
- Some materials may not work as well underground
- Earth can be very heavy, and this needs to be factored into the building plans
You Might Also Like:
Home Design Floor PlansHome Design Floor Plans |
Green Home DesignsGreen Home Design |
Boat Home PlansBoat Houses |












