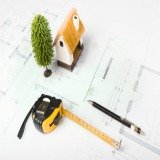Southwest Home Plans: Multicultural Appeal
Southwest home plans offer a lot of benefits and have an appeal that many enjoy. You will find southwestern home plans in the southwestern areas of the country. Southwest style home plans combine a number of architectural styles and designs, including Spanish and Native American architecture and influence.
You will find tile roofs, stucco walls, enclosed courtyards, and other features which make these homes ideal for the intensely hot and dry climate where they are located. This type of architecture was designed to keep the interior of the home cool, and to use natural materials and resources from the local areas. These houses are usually very environmentally friendly and energy efficient, but this is not always true.
If you are looking for Southwest style home plans then you may need to go to the southwestern areas of the country, including New Mexico and Arizona. These homes are built with a wide variety of bathrooms, bedrooms, and total space. They can range from small one bedroom houses to large and palatial homes that cover a large area.
Southwest homes can include an astounding number of rooms and enclosed outdoor areas inside the structure. Often heavy timbers can be seen in the interior ceiling of the home, and the rooms are arranged in an open and comfortable manner that is simple and easy to navigate.
The History Behind Southwestern Home Plans
Southwest style home plans have been built since before settlers came to the shores of America. Native Americans were building adobe homes and structures for hundreds of years before the first Spanish people came to the country. When the Spanish arrived they combined certain features of their Spanish architecture together with many of the materials and design components of the native Indian tribes from America and Mexico.
The result was the typical style of this region. This style and design gained popularity from the beginning, because it is very effective at making an extreme region comfortable for living in. Many of the common features of this housing style are used to keep extreme temperatures and conditions outside the home.
There are Southwest home plans in other areas of the country but they are few and far between. This style, which has proven so effective in the Southwest, is not ideal for many colder climates, and places where large amounts of moisture and snow occur each winter.
In some parts of the Southwest there are structures of this type which are still standing after many hundreds of years. These home plans are normally one story, but can include more than one level in some circumstances. This architectural style is still extremely popular today.
Owners Of Southwest Style Home Plans
If you are considering Southwest home plans there may be many different reasons why you're attracted to this type of home. The natural materials and thick walls make most of these houses very energy efficient, so they cost less to heat and cool.
You may also enjoy the enclosed courtyard which are often included, to create outdoor space and gardens inside the home. The tile roof that many homes of this type have can add beauty and color, which can go well with the neutral shades of the natural materials used in construction.
The usual owners of Southwest style home plans usually enjoy natural living, and being environmentally friendly while also financially frugal. You may be part of a retired couple who is looking for a warmer climate, or you may already live in the Southwest and need more room because your family is growing and expanding. You may enjoy the asymmetrical look of these homes, or you may fall in love with the simple layout of the rooms and comfortable feel that most of these houses have.
Wrought iron decorations and fences are often used in this type of architecture, and offer a unique and interesting look and style. There are many reasons why you may prefer this style and design, but no matter which reason it is, you will have a home you can enjoy and will be proud to show off.
Key Elements
Positive Features of Southwest Home Plans
- Clay tile roof which is flat or low pitch
- Courtyards
- Stucco walls which are thick
- Can be very energy efficient
- Wrought iron feces, gates, and decorations
- Arched doorways
- Heavy timber ceilings visible inside
- Patio is often included
- A design that is asymmetrical
- Can include wood and brick
- Rooms that are spacious
- A simple floor layout
- Normally only one level, but can include more
- Stone floors
- Extensive tile work is common
- Spiral columns
Negative Features Of Southwest Home Plans
- Windows may be small, and limited in number
- In one level homes space for large families may be limited
- Usually only found in the Southwest United States, and are not common outside this area
- Maintenance can be expensive because of all the decorations and ornamentation
- Repairs may be needed more frequently because of the materials used and the large number of extra ornaments
You Might Also Like:
Home Design Floor PlansHome Design Floor Plans |
Green Home DesignsGreen Home Design |
Boat Home PlansBoat Houses |












