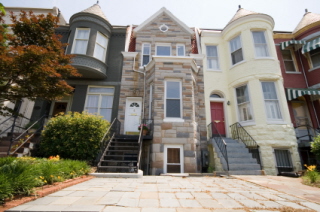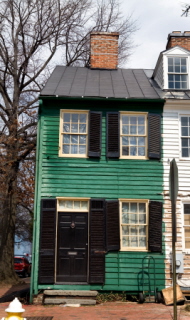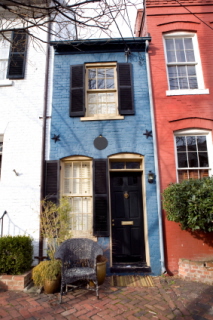Narrow Home Plans: A Fabulous Home When Little Space is Available
Narrow home plans can be a great way to get a lot of home in a smaller space. Also called narrow lot home plans or narrow house plans, these
designs are created with the specific intention of maximizing the house and living space available.
 To be considered one of these homes the width must be no more than forty feet, and often is much smaller than this. Quality interior design
and features, as well as optimal window placement and an asymmetrical floor plan, can make these homes seem wide and spacious inside even though
the lot area may be limited.
To be considered one of these homes the width must be no more than forty feet, and often is much smaller than this. Quality interior design
and features, as well as optimal window placement and an asymmetrical floor plan, can make these homes seem wide and spacious inside even though
the lot area may be limited.
Narrow lots and homes came into existence when land became more sought after in urban areas of the country. Often lots near a lake or other
body of water will be on a small expensive lot. In some areas even a small lot can cost a big amount.
You can choose from a wide range of room numbers and sizes, and you do not have to settle for a home that is a single story. Adding more floors
can allow you to add more space by going up instead of building out, which is more cost effective when building your home!
Narrow Lot Home Plans and Their History
Narrow home plans came into existence when major cities had a huge increase in demand for housing and not enough space with their current
standard lot sizes. As the population of the country grew and more land was needed it became more common for lots and homes to take up less space.
In some areas of the United States, land has become so expensive that even a small parcel can cost an outrageous amount. Hence, it has become more common to build homes that give the illusion of wide open space within the limitations of a small building area. Smaller lots dominated houses constructed between 1850 and 1880. They were particularly built in towns and cities in the midwest as well as many growing cities of the northern seaboard.
You will find narrow homes all over the USA, in every state. Most bigger cities have these homes for sale, as well as lots that are
narrow and do not offer much room for building a large traditional home. Instead of a large structure, creativity in design and careful
placement of the windows and doors can give you a gorgeous home that seems spacious while being small enough to fit on a narrow lot in the city
or by the lake. These homes have a history of being used for vacation or second homes as well, especially when they are near water or in a
natural setting.
Narrow House Plans Usual Owners
If you're looking at narrow lot home plans, just make sure you think this housing decision all the way through. You may want to buy beach
front or lake front property for a vacation or second home. You may have a parcel in the city that you want to build on but the space is
small and very limited because of zoning.

You can arrange for these homes in one, two, or more floors. A small lot does not have to mean a small interior for you to live in. You
may enjoy the multiple side gabled roof and asymmetrical floor plan that these homes usually feature, or you may want to live in a pricey area
where land is very expensive and your budget will only allow a narrow lot for the money you will spend.
You may want a narrow space and structure because you are single, or it’s just you and a spouse or a few other family members. You may also
prefer a narrow and tall home that towers majestically. The interior of these homes can be designed and decorated extravagantly, and you may
enjoy creating a feeling of space with the limitations that a narrow lot poses.
No matter why you're looking at this architectural style, you have a lot of company. Thousands of homes in every state, at a minimum and
often many more than this, are constructed on lots that are less than the standard size.
Key Elements

Positive Features of Narrow Home Plans
- Multiple floors can be included
- An asymmetrical floor plan
- Usually includes a multiple side gable roof
- Interior features which are quality
- Designed to appear larger than it seems
- Windows which are well placed
- Ideal for city or lakeside homes
- Linear floor layout
- Rooms are usually deep
Negative Features of Narrow Home Plans
- The structure and land normally have a width of forty feet maximum
- Each floor is limited in size
- May not be ideal for all large extended families
You Might Also Like:
Home Design Floor PlansHome Design Floor Plans |
Green Home DesignsGreen Home Design |
Boat Home PlansBoat Houses |












