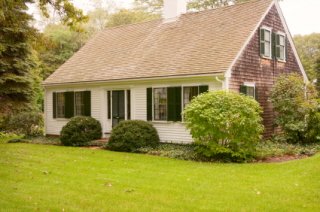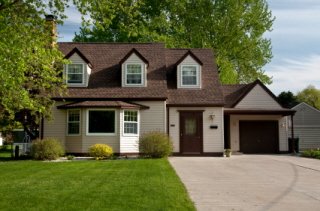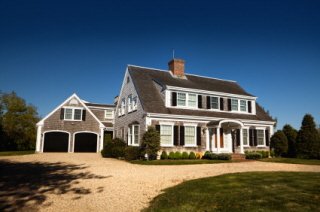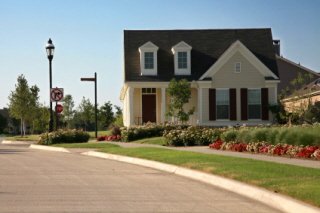Cape Cod Home Plans Offer a Charm and Cozy Feel
Cape Cod home plans are one of the most popular styles for many home buyers, and these homes offer a charm and cozy feel that is undeniable. This design dates back to the 1700s in America and today these homes can be found all across the country, and in every region of the USA.
 Elegance and simplicity combine to create an architectural style that is very appealing and upscale without requiring elaborate decorations.
Initially this home style was small but through the years the design has been expanded to include various sizes and footage amounts, and can offer
plenty of room for most American families.
Elegance and simplicity combine to create an architectural style that is very appealing and upscale without requiring elaborate decorations.
Initially this home style was small but through the years the design has been expanded to include various sizes and footage amounts, and can offer
plenty of room for most American families.
Cape Cod houses usually feature one and a half stories, and they include window shutters. These shutters are often used today for decoration, but originally they were included to protect the home from the elements when the weather was severe. The design has been popular for centuries because these homes are simple to construct, the steep roof line makes them ideal for locations where snow and ice may be an issue, as well as other regions of the country.
A large central chimney with a symmetrical design is another feature of this design style. Little ornamentation or decoration is used with this style on the exterior of the home, and this minimizes upkeep and repair expenses.
The History of Cape Cod Home Plans
Cape Cod home plans have a very interesting history, and this architectural style was one of the first to be used in America. This design originates all the way back to cottages in England during the medieval times, and though the Cape Cod style is somewhat similar to these cottages it is not identical.

In 1710 colonists came to America from England, and the vast resources of timber available and the simple construction needed to build this design made it one of the most common along the East Coast at the time. New England is where the trend started because this is where the colonists settled first, and the style spread to other areas of the East Coast, and then other regions of the United States.
The severe weather experienced along the East Coast made some adaptations necessary to the traditional English cottage, and these changes created the original Cape Cod home plans. All decorations were eliminated, because these elements were frequently destroyed by the severe storms that hit New England most winters.
Timber was used for the entire construction instead of just certain components because of the resources available, and additional rooms were added to increase the size and space offered. Many of the homes built along this coast are modeled after the Cape Cod design.
As people moved across the USA through the next two centuries and built homes, the Cape Cod house design was used in every region that was settled, in part because of the simple construction methods and quick building times for this style. Another reason that this design stayed popular was because it could withstand harsh elements and required little effort or cost to maintain.
The elegant look and the layout of the home were also reasons that many homeowners chose to purchase this design plan instead of another style. The architectural styles and home features that a Cape Cod offers meant that this design type could be suited for almost any climate and location.
Starting around the 1920s Cape Cod home plans became extremely popular again. These homes were very affordable for families who were just starting out, and young couples who wanted to realize the dream of American home ownership.
World War II resulted in thousands of service members returning from battle, and there was guaranteed government home loans and set interest rates for these military members. The Cape Cod style made it an ideal starter home, and the easy maintenance and low upkeep costs were important to those who had a limited budget.
Features Often Found with Cape Cod Home Plans
Cape Cod house design normally offers some very typical features. The steep gable roof and window shutters are normally included with this style, and so is a large central chimney. Most Cape Cods have the master bedroom on the main floor, with any other bedrooms situated on the second level of the home.

Hardwood floors are usually featured in this style, and the shape of the home is typically rectangular. This home can range anywhere from one to two stories, but is usually one and a half stories. A Cape Cod has the main living or common rooms on the ground floor, including the kitchen and sitting room. Modern versions of this home style may include dormers, to increase light and air circulation to the upper level of the home.
A detached garage and large covered porch can also be common features with Cape Cod houses. The wood framed exterior usually involves wood shake, lap, or wide clapboard siding, but brick may be used in some of these homes as well.
Low eaves, a central front door with transoms, and double hung multi pane windows are also features that many homeowners desire in a residence. The floor plan for a Cape Cod is usually open, making the most of all the available space. Some of these homes were left with the upper level unfinished, so that the owner could finish the home later when the financial resources were available.
Typical Owners of Cape Cod Home Plans
The typical owners of Cape Cod houses can be a very diverse group. The popularity of this style, and changes to accommodate larger families and provide more room, has made this design in high demand in many regions of the country. If you are looking for a style which is elegant yet does not have high repair costs then you may choose this plan.
Younger professional couples who want a starter home which offers less maintenance and requires less time often choose this type of home, because it is affordable and does not take up a lot of time to maintain in great shape.
You may decide on a Cape Cod house design if you're older, and want a home where you do not have to navigate any stairs. This style normally offers the master bedroom and bathroom on the main floor, which means you do not need to climb stairs, and the open floor plan is another benefit for seniors, making it easier to navigate if you are older or suffer from physical limitations.
Families with children and those on a limited budget may choose a Cape Cod because it is usually very affordable to purchase. Homeowners in the northern regions and along the East Coast may prefer this architectural design because of the weather resistance that the style features.
Regional Differences in Cape Cod Home Plans

Cape Cod home plans all include many similar features, but there are some differences in these homes depending on the specific region where the home was located. Because the original Cape Cod plans were constructed on the East Coast, the wooden shingles on the exterior of these homes gradually turned a silver gray color from exposure to the sea air.
In regions where the sea is not a factor this look cannot be achieved naturally, detracting from the weathered yet elegant appearance that many find so charming with this style. In some regions wood treatments can be used to treat the shingles or clapboard, to give the home the original appearance.
Cape Cod Home Plans in the North
In the northern region of the United States Cape Cod home plans can include brick or stucco exteriors, rather than the traditional weathered wooden shingles or a clapboard exterior. The central chimney feature is usually retained, so that the single chimney can service fireplaces in multiple rooms to supplement the heat in the home during the colder months each year. Functional shutters are typically used in this region because of the severe winter weather that can occur.
Cape Cod Home Plans in the South
In the southern region of the United States there are some Cape Cod style homes, but they are not as numerous as they are along the East Coast. It's not common to find Cape Cods in large numbers below a certain point in the south; usually these styles do not go any further south than South Carolina because they are not ideally suited for the climate and high humidity conditions or the increased insect activity.
In some Cape Cods in the southern region of the USA the central chimney is not used, and a chimney is placed along the end of the home instead. Heat supplied to many rooms by a central chimney is not really needed in the southern USA because the temperatures do not usually drop below freezing.
The East Coast and Cape Cod Home Plans
The East Coast is where the Cape Cod style started, and this is where many authentic and historic homes that use Cape Cod house design can be found. This style was developed to meet the climate and weather conditions along the East Coast, making it ideally suitable for this area.
These homes are usually small, and built low and close to the ground. The traditional wooden shingles with natural weathered colors are frequently found on homes in this area. The shutters on these homes are normally fully functional, and are included on the homes in this region for security purposes to prevent window damage rather than as decorations.
Cape Cod Home Plans on the West Coast
The ocean element that is present along the West Coast has made Cape Cod styles popular in many areas of this region. The saltwater will weather the wooden shingles naturally, so the exterior achieves the ideal look for this style. In some of these homes in the West Coast region glass is used as an additional frequent element, to allow more of the light in and to open up the views from inside the home.
Additional windows may be added, or a glass wall used in place of timber. The weather in this area of the USA does not include extreme temperature changes or severe winter storms that are devastating. The shutters used on these homes are more decorative and less functional.
Key Elements
Positive Cost Features of Cape Cod Home Plans
- Exterior decoration and ornamentation is minimized, and this means less maintenance expenses and fewer elements that need to be repaired or replaced
- Steep roof lines allow snow and moisture to slide off the home instead of staying on the roof and causing damage
- Side gables are usually included
- Dormers allow for more space, air, and light to reach the upper level
- Can be found with one or one and a half stories, and this style is available in many sizes to fit the needs of most families
- A large central chimney can serve as a heat source for multiple rooms
- Numerous multi paned double hung windows allow more light into the main floor
- A symmetrical design and clean lines
- Shutters which can be functional or decorative, and functional shutters may help prevent damage to the home in severe weather
- A formal floor plan with a central hall
- The upper level can be finished or can be left unfinished until a later date, depending on the budget available
- Main bedroom on the ground floor means fewer stairs are necessary for seniors
- Central front door with transoms
- Low eaves
- Hardwood floors require little maintenance or repairs
- Main living areas are all contained on the first floor of the home
- Rectangular shape
- Detached garages which face backwards
- Large porches which are covered add space and are commonly included with this design style
- Two story homes may also be build using the Cape Cod style, to accommodate larger families and provide more room
- Ideal starter home because of the affordability
Negative Features of Cape Cod Home Plans
- The weathered wood shingle appearance will not happen naturally in some regions of the USA, and wood treatments can be used instead but this involves extra effort and expense
- Termites and other insects can be a problem with all timber construction in many regions
- May not be large enough for extended families with large numbers, because of the expansion limits that may be involved once the upper level and attic are finished
You Might Also Like:
Home Design Floor PlansHome Design Floor Plans |
Green Home DesignsGreen Home Design |
Boat Home PlansBoat Houses |












